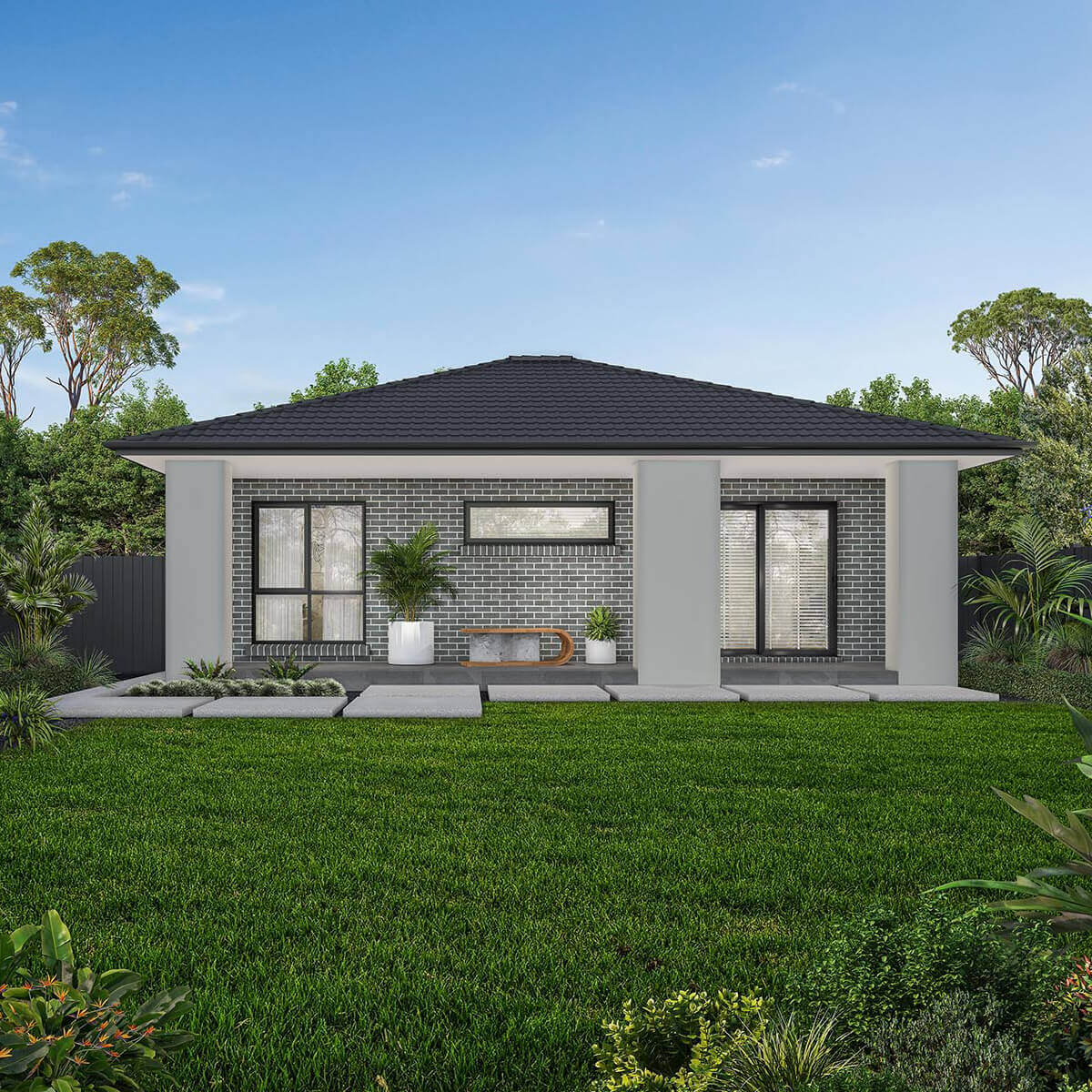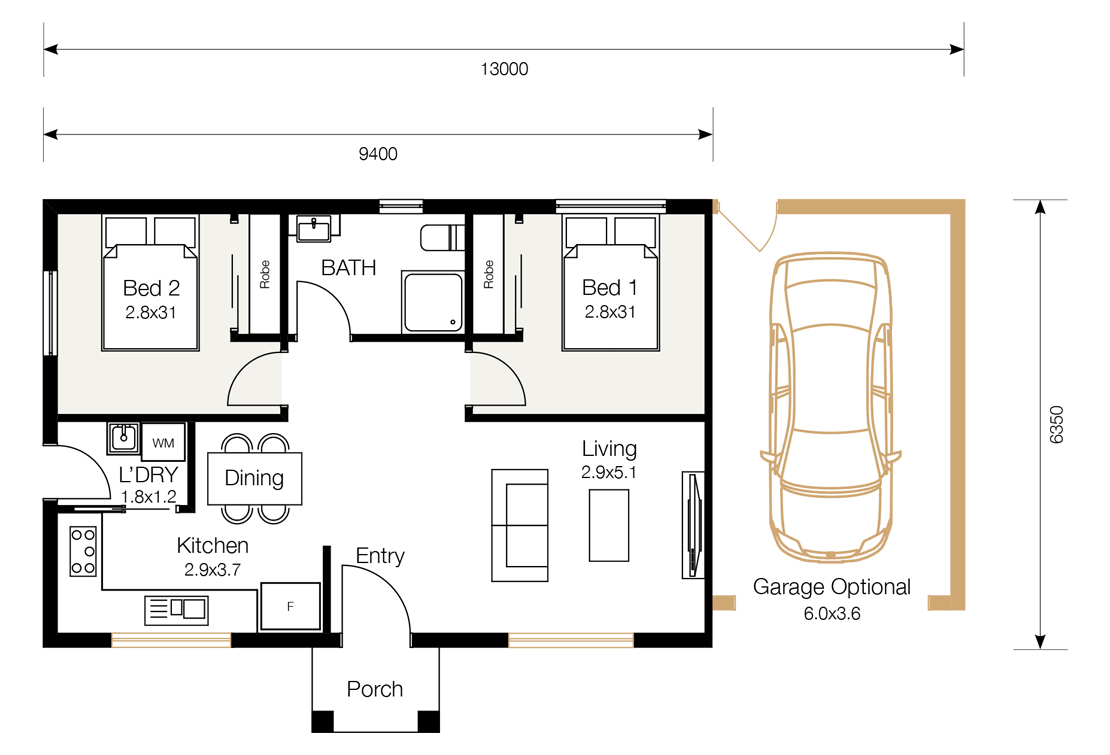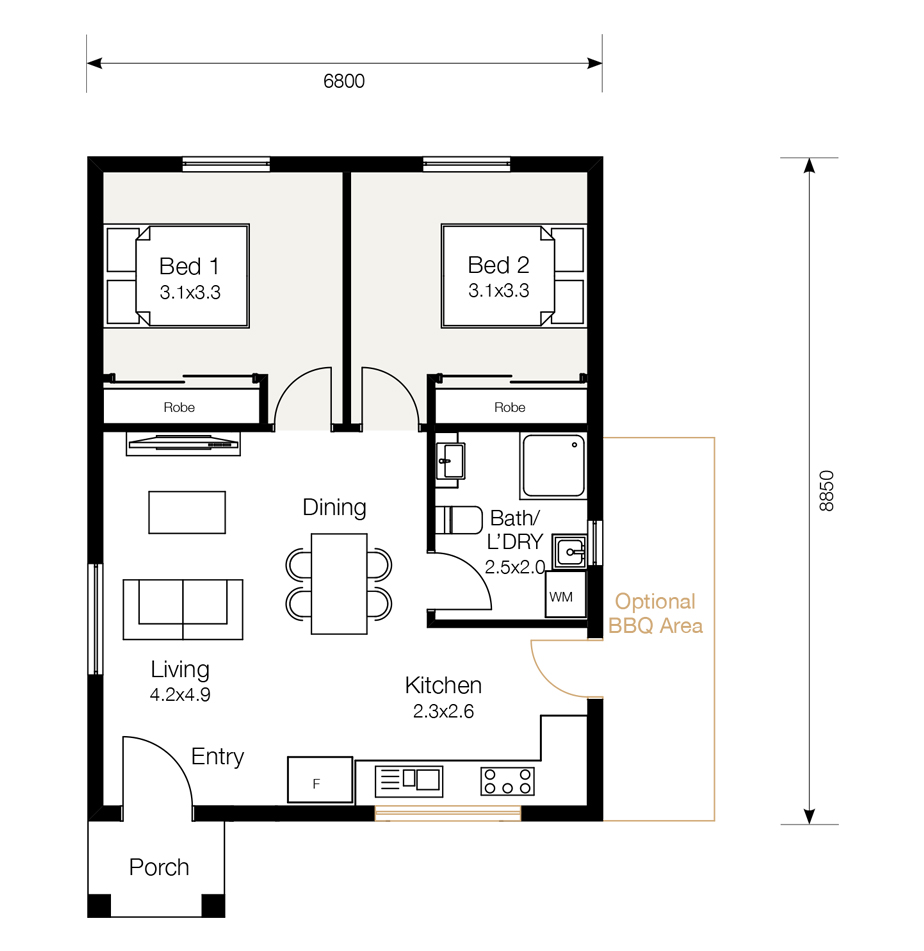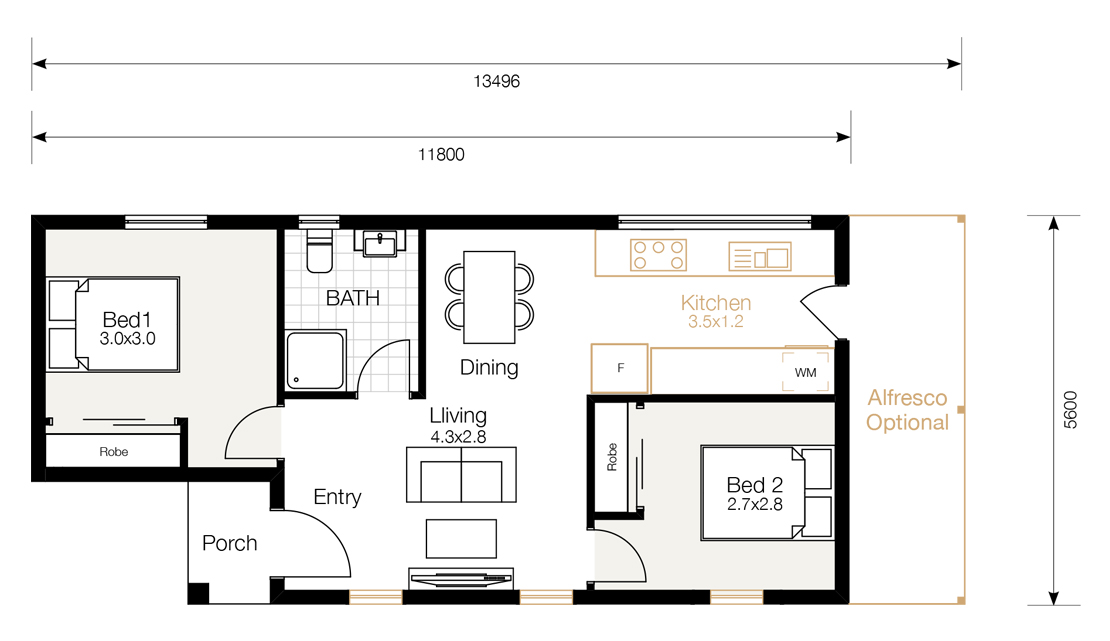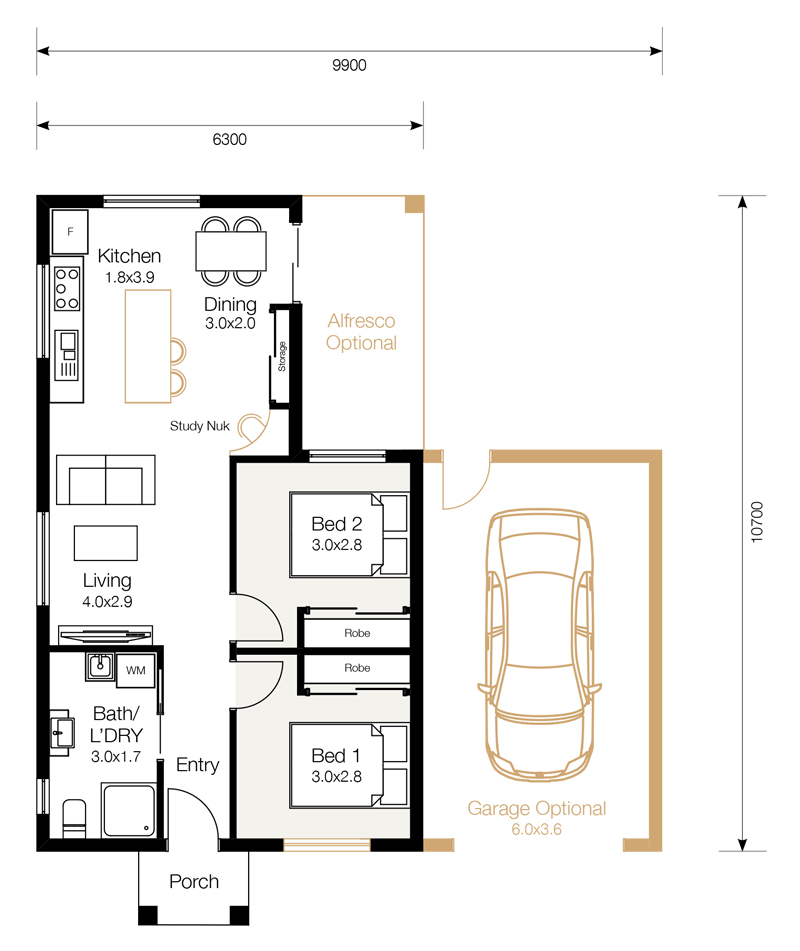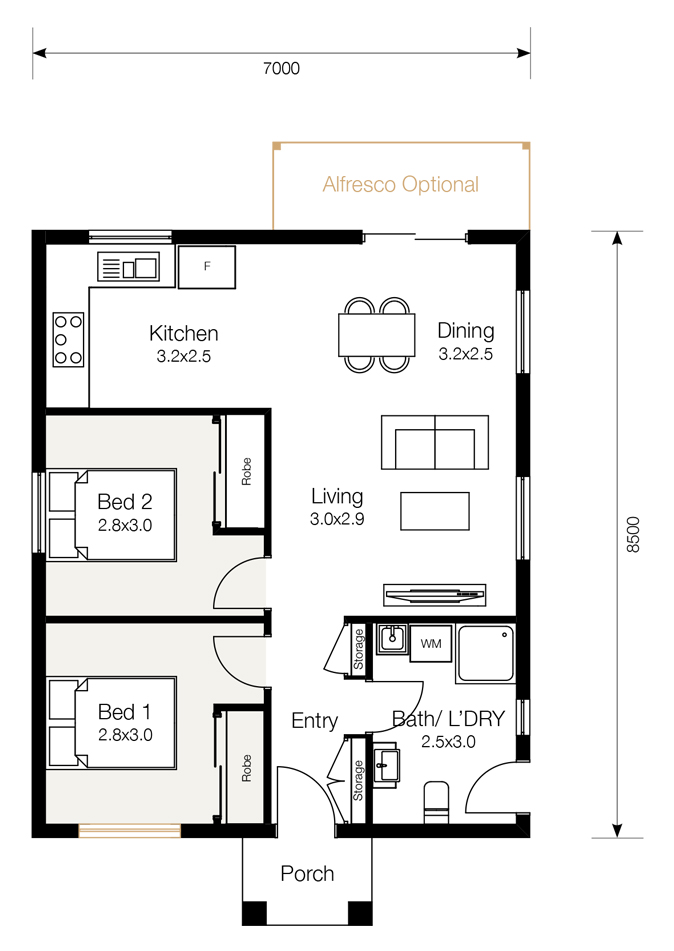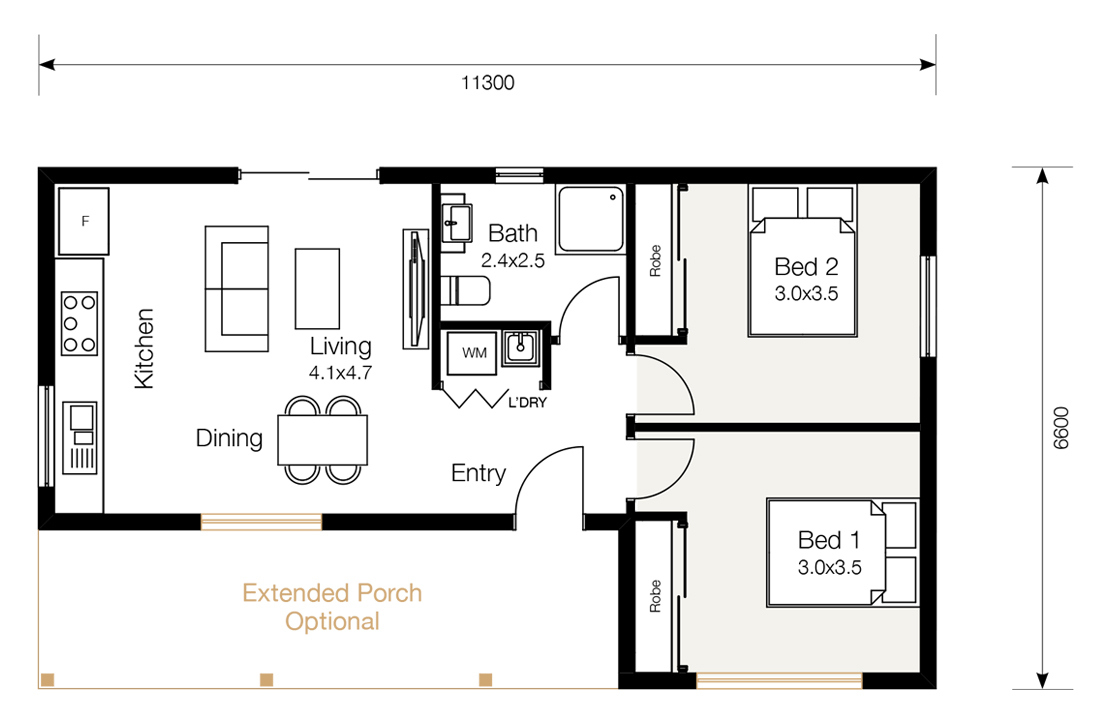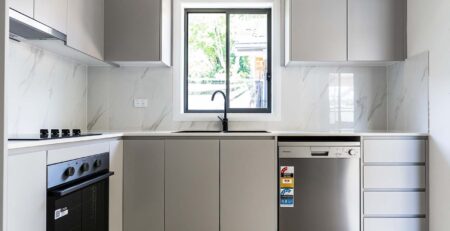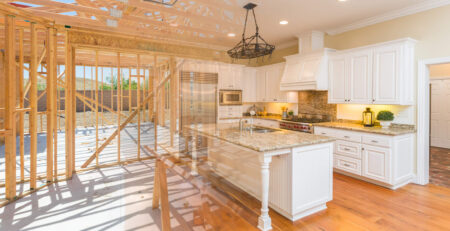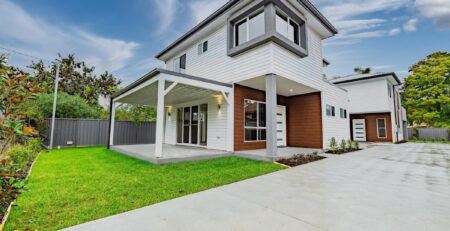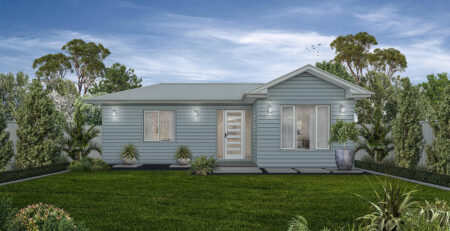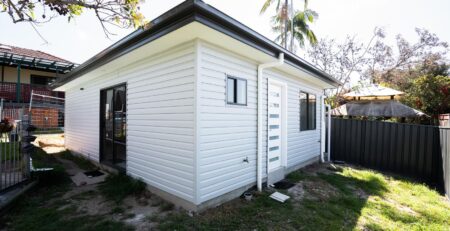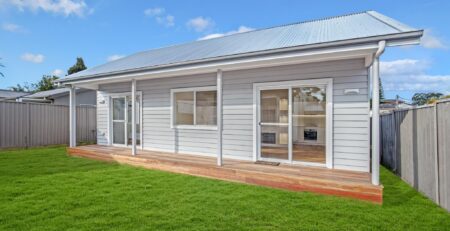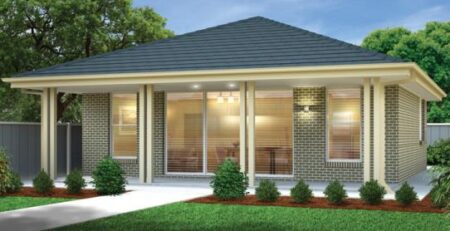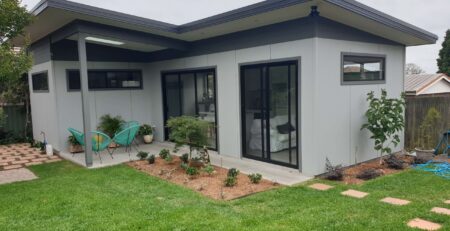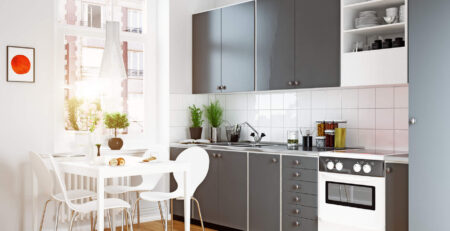Ideas for a 2-Bedroom Granny Flat Floorplan
In this modern age, granny flats have evolved far beyond their traditional purpose of accommodating elderly parents.
With Sydney’s competitive real estate market, property owners are continuously looking for ways to enhance their property value, earn extra income and meet growing housing needs within a limited space.
Building granny flats remains the fastest and most cost-effective way to hit the bull’s eye and get a long-term return on investment. With only a total area of 60 m squared, potential homeowners and investors can build a granny flat that serves as a home or a rental/Airbnb business, generating profits while increasing property value.
Like any other house, granny flats come in a variety of designs and sizes. You may choose between a 1-bedroom or 2-bedroom granny flat design. In today’s article, we will discuss the best 2-bedroom floor plan designs by Brickwood Homes.
Our Popular 2-bedroom Granny Flat Designs and Floor Plans
Milan
Do you adore an open living concept that maximises every square foot of your space? If yes, Milan is the perfect granny flat design for you. It offers a perfect blend of modern living comfort and efficiency, all within 60 square metres.
On the inside, the elegant design features 2 strategically positioned cosy bedrooms with easy access to the home’s common areas, a large living area featuring sliding doors that lead to the outdoor area, an open kitchen and dining area, one thoughtfully designed bathroom combined with a laundry area and lastly a covered porch for those who wish to extend their outdoor living space.
London
If you are looking to build a 2-bedroom granny flat for your ageing parents or adult children who value privacy, the London design by Brickwood Homes earns the top spot. The one-of-a-kind design offers exquisite and spacious living spaces while still maintaining privacy. Whether your children are attending university or your parents have reached retirement age, you don’t need to worry about invasion of privacy.
With expert granny flat builders in Sydney, your two cosy bedrooms will be privately positioned away from the living area, ensuring your guests have a quiet, secluded haven. Other key features of this design include a vast open layout for the living, dining, and kitchen areas, a spacious bathroom with separate laundry, and, of course, a welcoming covered porch leading to the entrance of your home.
Bogota
Bogata is yet another two-bedroom granny flat design worth every penny. It offers everything one needs for comfortable living, from spacious living areas with chic modern interiors to cleverly designed bedrooms that provide privacy and relaxation.
If you opt for this fabulous design for your property in Wollongong, our granny flat builders Wollongong will build you a dream home that features a large covered porch setting the stage for a grand entrance, a spacious living area with a seamless flow of natural light, a bathroom situated between the two private bedrooms, a laundry area with access to the outdoor area, and an optional Alfresco, typically 2 square metres.
Must Read: The Uncover the Hidden Value: Why a Granny Flat is a Great Investment
Berlin
The Berlin design by Brickwood Homes is a true definition of simplicity and functionality. With a 60m2 floor plan, this 2-bedroom granny flat has a simple yet sophisticated design perfect for grey nomads, families caring for the elderly, or retirees wishing to free up extra dollars for the quality life they have always wanted.
Inside this beautiful haven, the open-layout kitchen stands out with a thoughtfully designed splashback. To brighten the entire space and allow a seamless airflow, an open-plan dining and living area is integrated. Are you looking for the bedrooms already? Well, our expert granny flat builders have them conveniently located at the rear, providing maximum privacy. You will also discover a bathroom with a corner shower and a laundry area designed to be compact and inconspicuous. You can hide it away when not in use.
Madrid
There is a reason why Madrid is one of Brickwood Homes’ most unique designs. Unlike the common 2-bedroom granny flat designs, which prioritise privacy only, the Madrid offers the perfect blend of privacy and communal living, offering a long-term strategy for investors and families alike.
Sitting on 60㎡, this unique layout concept has two bedrooms at the opposite ends of the building for privacy. Meanwhile, the spacious and stunning living area, which seamlessly blends with the modern open kitchen, is located in the heart of the home, providing a sense of communal living. To top it off, you can hire granny flat builders to add a charming covered porch for additional living space
Moscow
Moscow is one of our best-selling granny flat designs, and for good reason. Designed for those who desire a sense of spaciousness without building a larger home, this masterpiece combines modern style with efficiency. You don’t really need to be inside the house to notice this well-thought-out and efficient layout.
You will be mesmerised by the beautiful covered porch, which creates a seamless flow in and out of the house, creating ample space to relax and enjoy the summer weather. After making the grand entrance, there is a well-structured hallway featuring two spacious bedrooms on the right. Moving to the rear, an open plan kitchen, living and dining space adorned with streams of natural light await you.
Rio
Rio is proof that investors can achieve a space-efficient 2-bedroom granny flat without sacrificing aesthetic appeal. With only a total area of 60㎡, granny flat builders work to ensure they maximise the space as much as possible. The design keeps the entertainment area at the heart of the home, ensuring everyone has a seamless flow in and out of the property. The 2 bedrooms also feature space-efficient furniture, including built-in wardrobes to keep your outfits organised.
How about laundry? The Rio granny flat design has an ensuite bathroom large enough to accommodate a laundry area. The best part is that it has direct access to the outdoor area, making it convenient for students and small families.
Tokyo
We conclude our list with Tokyo – our all-time favourite granny flat design.
Simple but mighty, this design offers an open floor plan with a compact kitchen, dining areas and a modernly furnished living area. To brighten the living space, there are large windows and sliding doors leading to the private open space.
The 2 bedrooms are certainly spacious enough to accommodate large and small families. A shared bathroom and laundry are conveniently located at the side for easy access. Lastly, an optional front alfresco area extends your living space. If you don’t need the patio, you can tailor it to your storage needs or personal preferences. If you are still unsure how to do that, check out the Let’s Design Your Perfect 2- Bedroom Granny Flat blog to find clear direction and inspiration.
Something Else in Mind? Contact Our Granny Flat Builders in Sydney to Discuss Your Custom Floor Plan Ideas
As the leading Granny flat builders Sydney, we offer a variety of granny flat designs to choose from. Whether you are going for a contemporary or a charming design, we are more than happy to provide you with stunning designs. Moreover, we know that every client has a unique taste and preference; thus, we offer room for customisation. Want a blend of the Bogota design with Moscow? Just let our expert granny flat builders know, and watch them turn your vision into reality.
If you are still having trouble deciding on which design to choose, we recommend you visit our Sydney showroom. Here, you can get first-hand information from our professionals as you explore our successful projects. Contact us today for more information!
