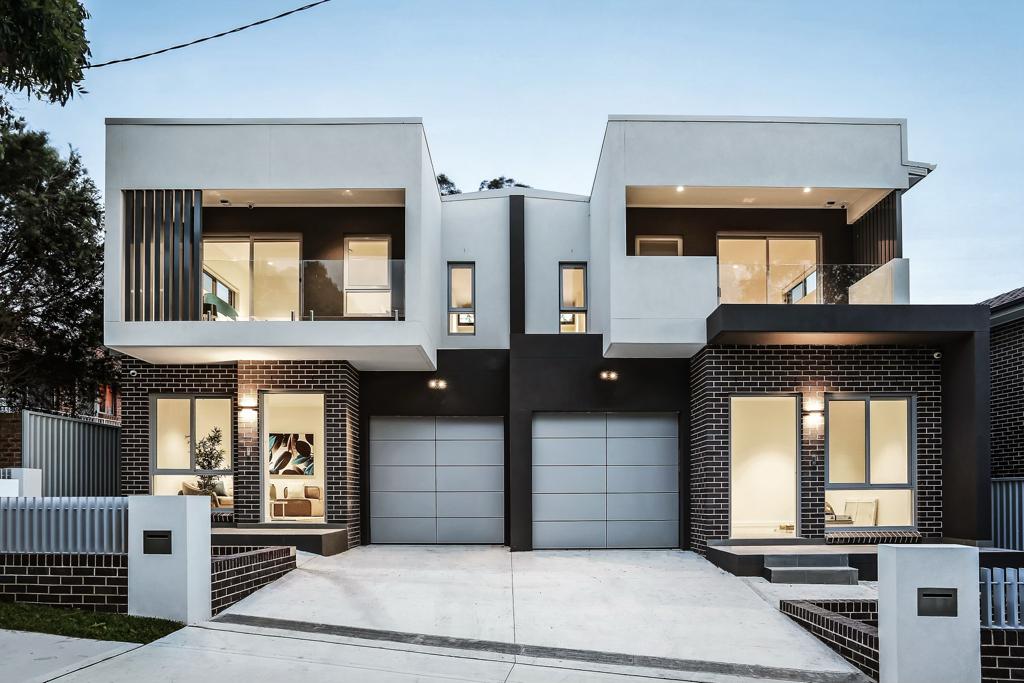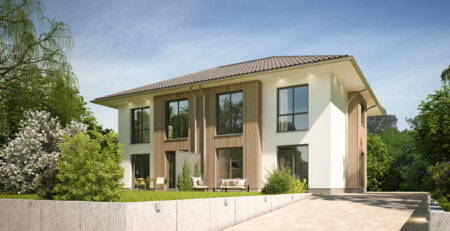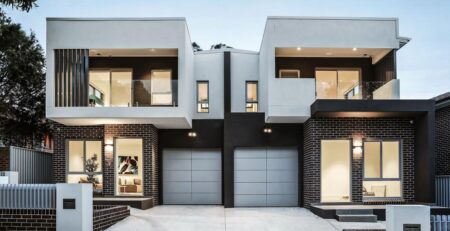The Future of Duplex Living: 5 Exciting Design Trends Shaping the Residential Landscape
A duplex is the epitome of modern architecture and good taste. The home’s two stories make it a pleasure to spend time in. Modern duplex design and efficient use of space are other important considerations.
In contrast to standard apartments, duplex homes feature two stories for a single household. Open floor layouts that let in plenty of natural light are a hallmark of today’s architectural styles. When you add tasteful furniture and paint, you have a place you can truly call home.
Talking about the latest home decor and floor planning trends, it’s safe to say that design trends emerge first in duplexes and then spread to other dwellings. One possible explanation is that duplexes are all the rage among trend-savvy millennials. That said, let’s take a peek at the newest styles in Sydney duplexes.
Benefits Of Duplex Design Plans in Sydney
1. Low Obstacles to Entry
Two separate dwellings that are joined in some way, such as by being built next to one another like townhouses or built on top of one another like apartments, make up a duplex. One advantage of this configuration is that should the need arise; one apartment can be sold independently of the other.
First-time buyers might join the housing market by purchasing one-half of a duplex. Customers looking to break into the housing market will find that, on average, duplexes are cheaper than single-family homes of similar square footage, condition, and number of bedrooms.
2. Possibility of Future Leases
Putting up a duplex as your first house is a smart financial move. Let’s pretend you’re planning a relocation to a new home in a few years. Your duplex will be in great shape to be rented out when you move out.
You’ll gain experience managing a property and understanding the perspectives of tenants and landlords, and you’ll also have two units to put on the rental market.
Top 5 Design Trends in Sydney Duplexes
1. Different Exteriors
Typically, a duplex’s two units are mirror images of each other. However, the current style calls for a radically different look on each side. It might be a significant distinction, such as a different architectural style, or a minor one, such as a different paint colour. In modern duplexes, each side has its distinct look while still tying in with the other.
Different designs will have different prices. Thus, that could decide which direction to go with the difference. It could also depend on environmental factors like tree placement and block arrangement. It’s smart to get input from the design team of duplex home builders on this growing trend to avoid debt.
2. Home Office
During the epidemic, many people got an inkling of working from home and realised how convenient it could be. Consequently, modern residences must incorporate some office space.
Having a separate place in your home that serves as your office rather than using your living room or bedroom when on a video call is preferable. Keeping your job life and personal life separate is beneficial to your health.
The workplace doesn’t have to be huge, but it does need to serve its purpose well, be pleasant to work in, and be peaceful. To maximise your productivity when working alone, design your home office to optimise the amount of natural light and ventilation entering the space. As you might find in a professional setting, plants and fine art make lovely additions to a home office.
3. Car Parking & Garage Space
Many modern homeowners of duplexes keep their cars outside rather than take up valuable inside space. Given the importance of keeping vehicles safe from the elements, it makes sense to provide covered parking spaces.
When designing the parking lot, account for SUVs and other large passenger vehicles. In this way, you won’t have to worry about whether or not your future automobile purchases will fit in the garage of your duplex. Custom home builders Sydney can give you plenty of ideas on accomplishing this design.
Consider putting a garage in the basement if there’s room for one. It’s about more than car storage now when it comes to garages. It’s a great place to keep extra furniture, toys, and other household goods.
Crafts and artwork that are likely to get messy can also be practised in a garage. Multiple vehicles, including motorcycles and children’s bikes, can be kept securely inside a closed garage.
A shared wall between the garage and the home is an easy and inexpensive way to cut costs while designing your garage. If you don’t use it yourself, you may make some extra money quickly by renting out your garage.
4. Soundproofing
Soundproofing is becoming increasingly popular due to the rise of the home office. When working from home, you may want as few interruptions as possible. Soundproofing will be more critical in areas susceptible to external noise, such as those under aircraft routes and near busy highways.
Double-paned windows, acoustic insulation, and resilient flooring can soundproof a duplex. Since duplexes consist of two adjacent homes, the separating wall between them must be soundproof to prevent unwanted noise from travelling from one to the other. If you need help to soundproof your space, duplex builders Sydney can offer expert advice.
5. Sustainability
Sustainable development is essential to maintain a healthy equilibrium between economic expansion, ecological preservation, and social well-being. Although duplexes aren’t the only type of housing where sustainability is a priority, they are among the first to adopt green measures because their owners are trend-savvy.
Part of making a house more sustainable is to replace some of the conventional products with ones that are easier on the planet. Sustainable choices are available for many home products, including those that use electricity or water, such as appliances, lighting, heating, and plumbing fixtures.
Top home builders Sydney can make the process straightforward for you if you want to build more sustainable living quarters for your family.
Duplexes are an efficient use of space because they typically have more living area and carpet. If you’re creative and have an eye for design, you can make the most of a small plot of land.
As duplexes become increasingly popular, it’s no surprise that the industry adopts their design ideas. Talk to our helpful staff at Brickwood Homes about designing and constructing a duplex if you’re considering starting a new construction project.
If you have any questions or concerns regarding duplex design and construction, please contact us for a free consultation. We are your reliable companion in constructing duplexes.





















































